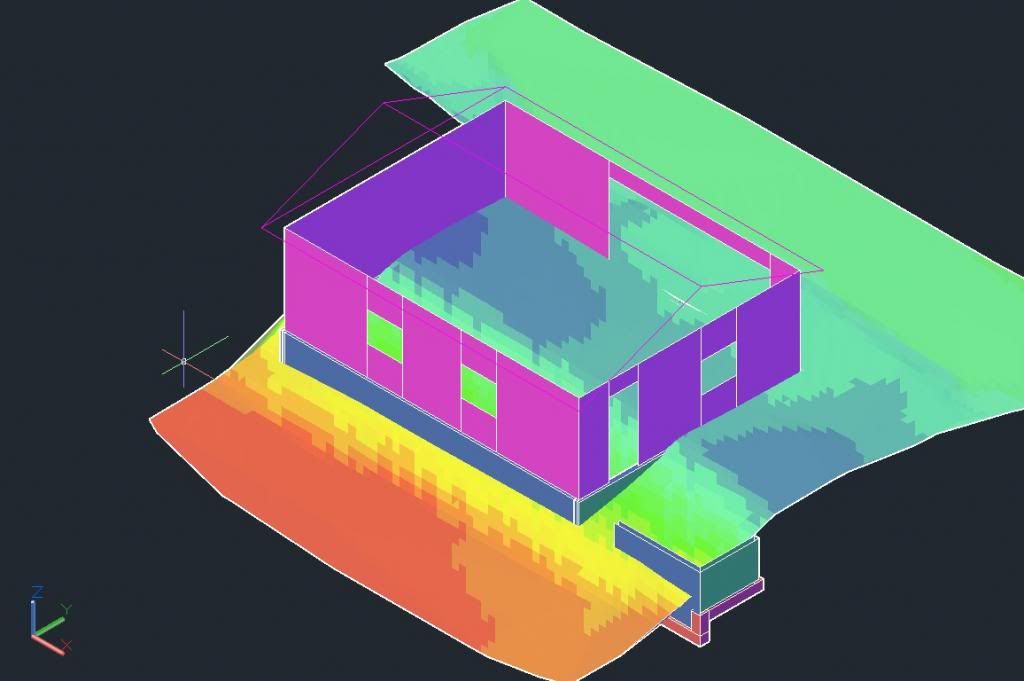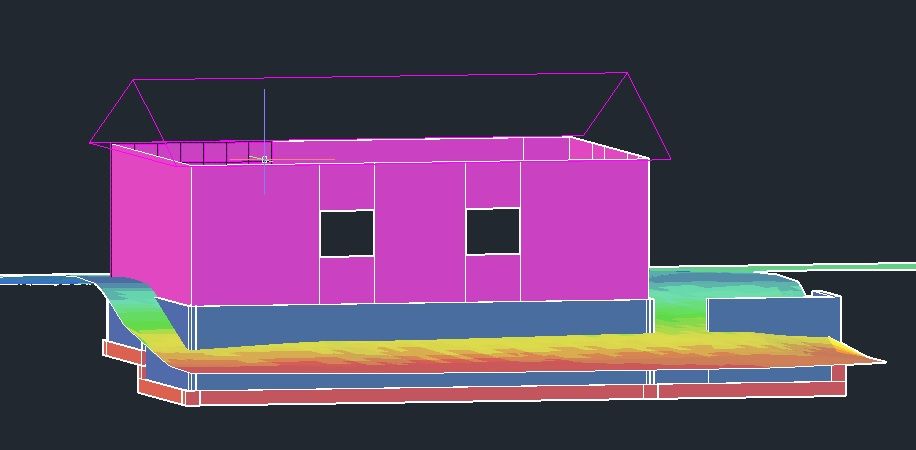The_Surveyor
Member
I have decided to try to get my garage built this year, a 26' deep x 30' wide gem with 9' eves and 15' roof peak to call my own.
In my quest for an awesome garage space I had several contractors come by to provide quotes. My main problem with this has been several of the garage "specialists" have suggested that I do not require footings to be 4' below grade (live in Calgary, Canada. It gets cold!). This seams odd to me as it is my understanding that getting footings at or below the frost line helps to prevent frost heaving of the walls and adds to the stability of the structure.
If it were you and you wanted to install in slab heating would you want footings at or below the frost line with fully insulated foundation walls?
Why would you not want footings to be at the frost line?
Thanks so much for any input even if it is contradictory to my current thinking.

In my quest for an awesome garage space I had several contractors come by to provide quotes. My main problem with this has been several of the garage "specialists" have suggested that I do not require footings to be 4' below grade (live in Calgary, Canada. It gets cold!). This seams odd to me as it is my understanding that getting footings at or below the frost line helps to prevent frost heaving of the walls and adds to the stability of the structure.
If it were you and you wanted to install in slab heating would you want footings at or below the frost line with fully insulated foundation walls?
Why would you not want footings to be at the frost line?
Thanks so much for any input even if it is contradictory to my current thinking.



